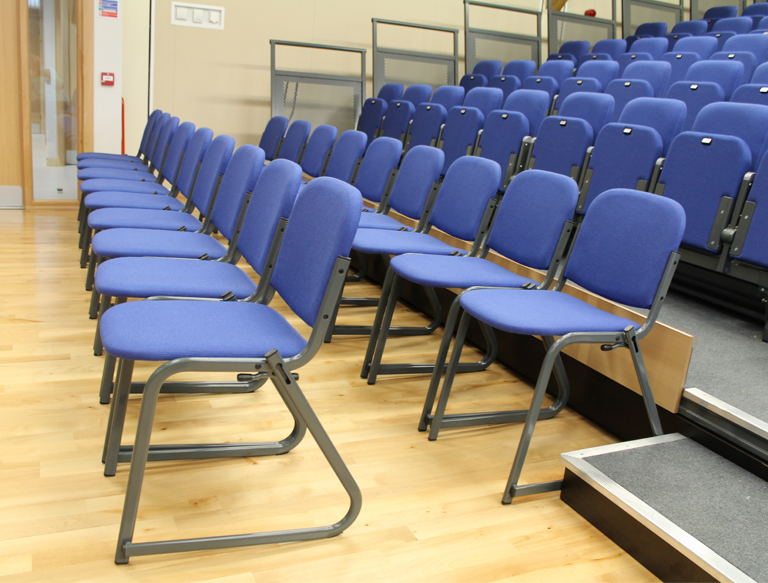
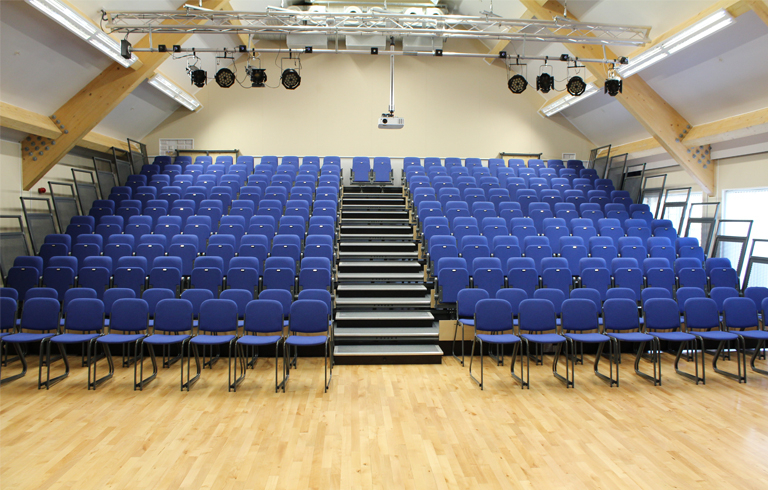
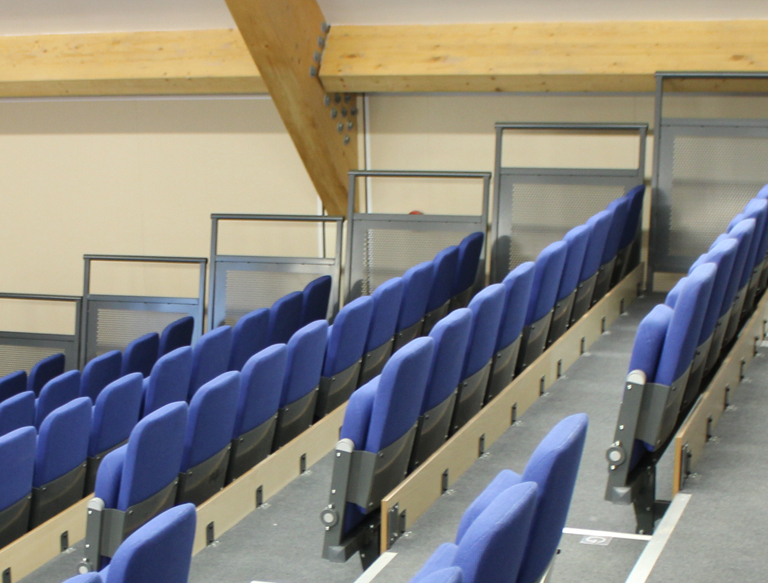
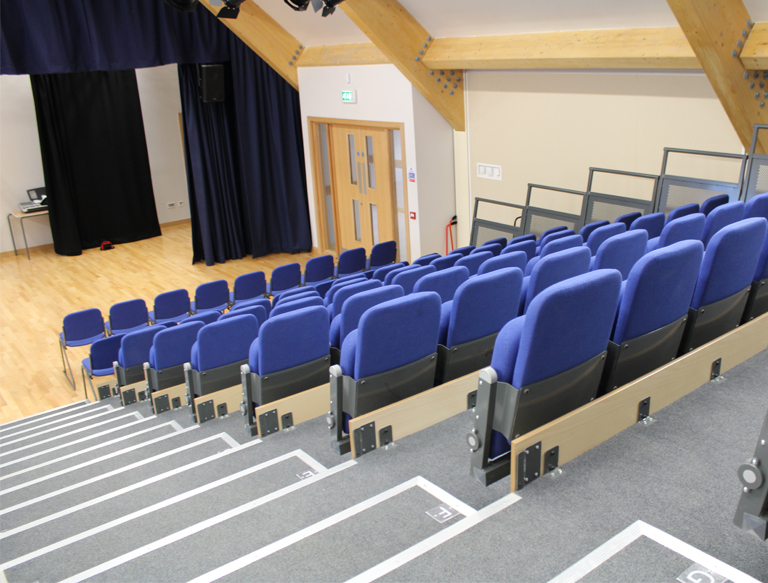
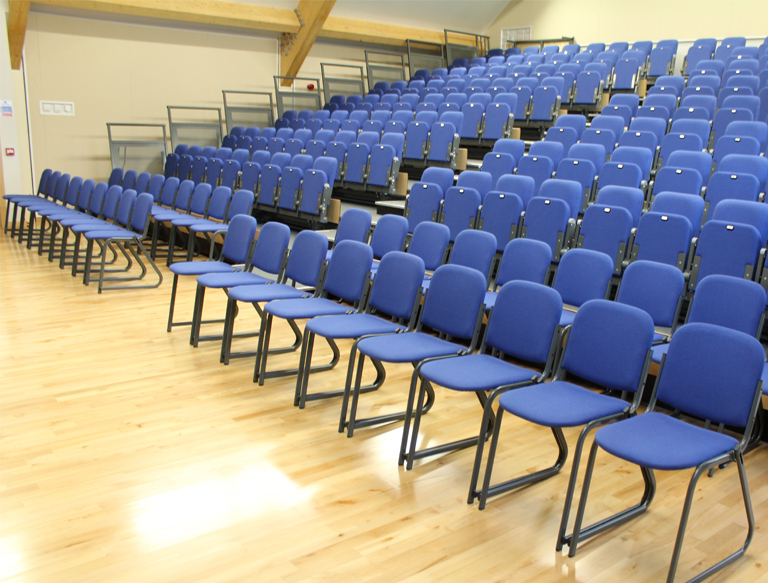
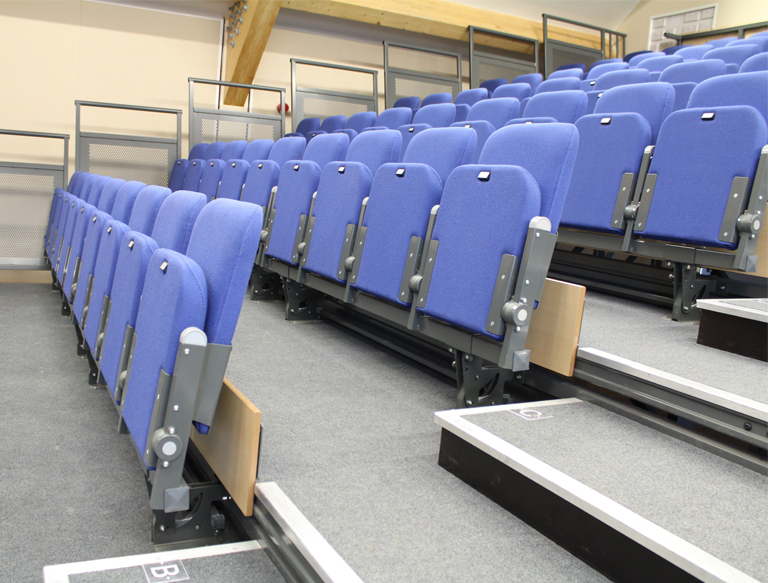






 182 seats
182 seats
Speyside High School set in some of Britain’s most beautiful scenery in Banffshire, Scotland. As part of a recent performing arts extension, the school created a new multipurpose performance space with a flexible seating area for 182.
The steeply sloping roof of the building provided a challenge and Audience Systems worked closely with the school to optimise seating capacity within the space envelope available. In addition, Audience Systems provided stacking chairs which can be quickly deployed in front of the retractable rake to easily add capacity. The clean finishes of the platforms, rails and chairs complement the building’s contemporary, airy interior.
The power operated platform system, complete with self-storing rails which retract with the platforms, provides the school with fast turnaround times for the space. This is much appreciated by the team there. The system you installed has been of great benefit to us already, said Janitor Andrew Garrick, “ and has cut setting up times by quite a considerable amount. “We can now set up the 200 seats in about ten minutes instead of about thirty minutes in the old auditorium. In a busy school like this one, every second we can save gives us more time for other work round the site.”