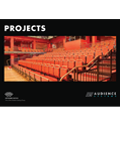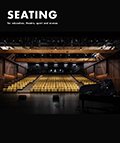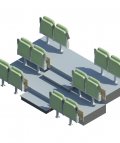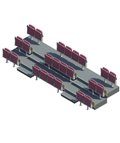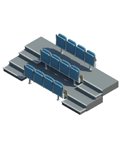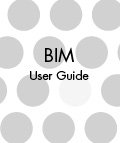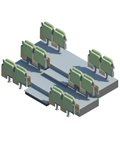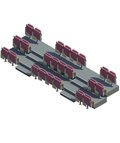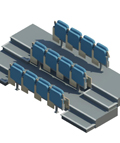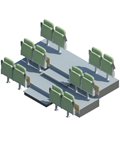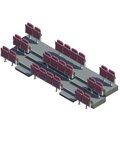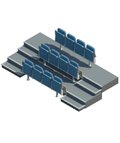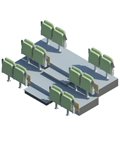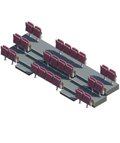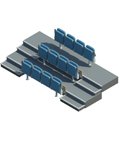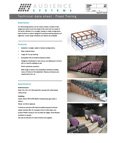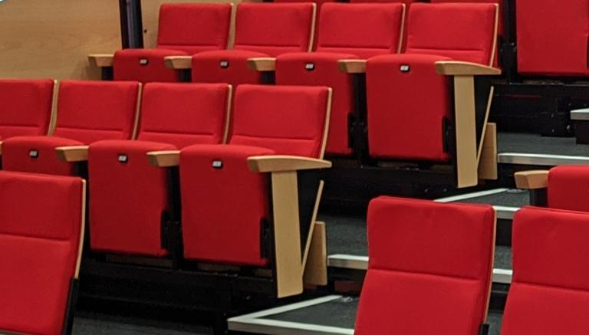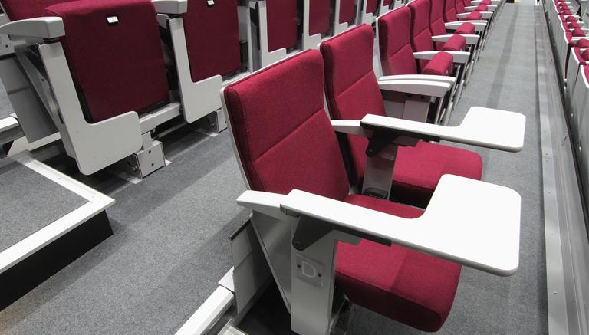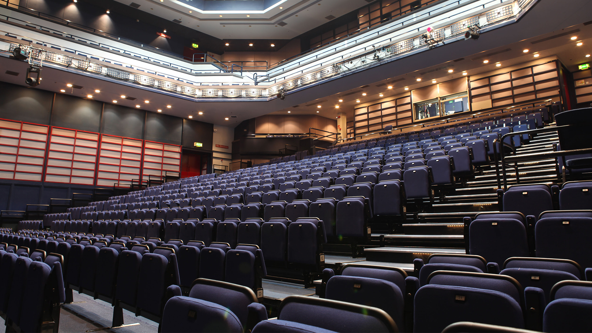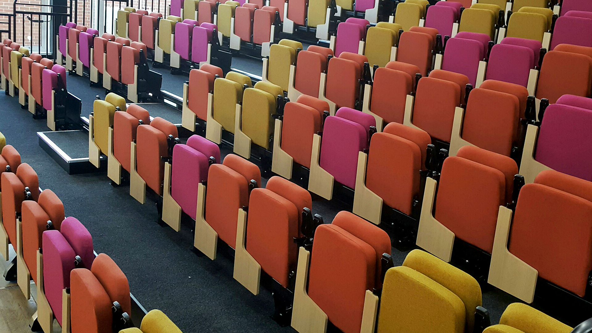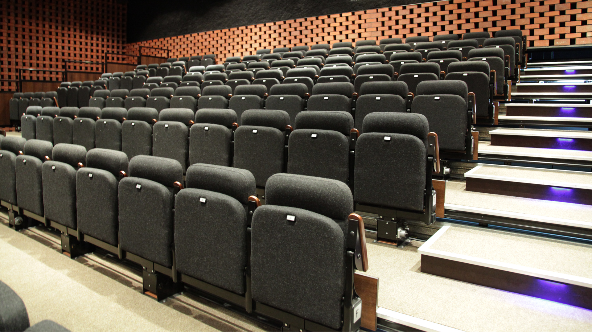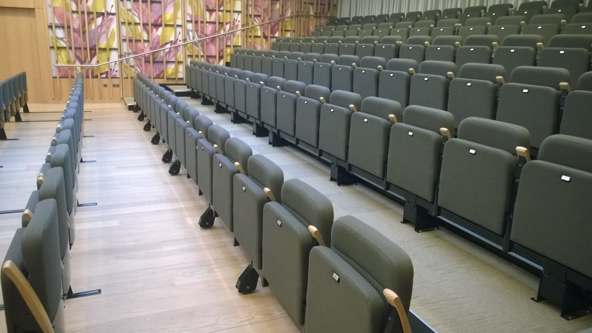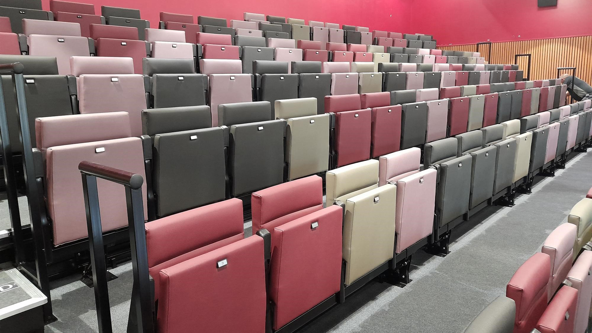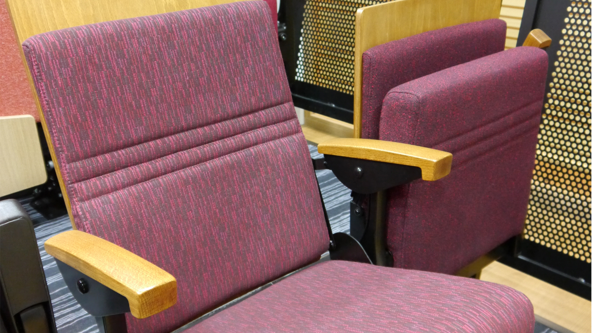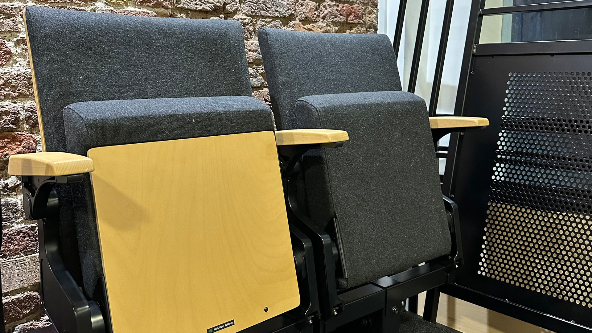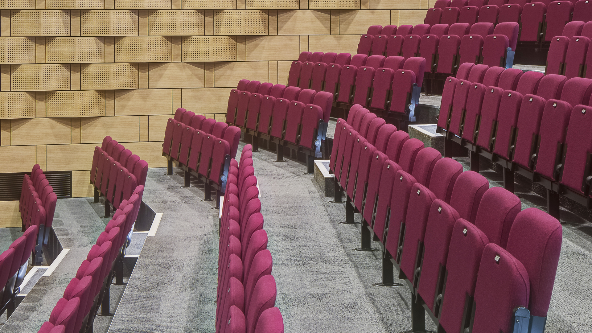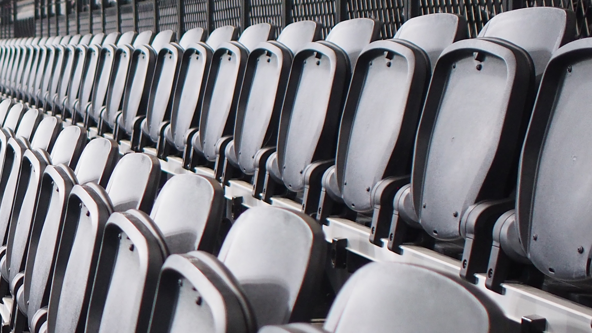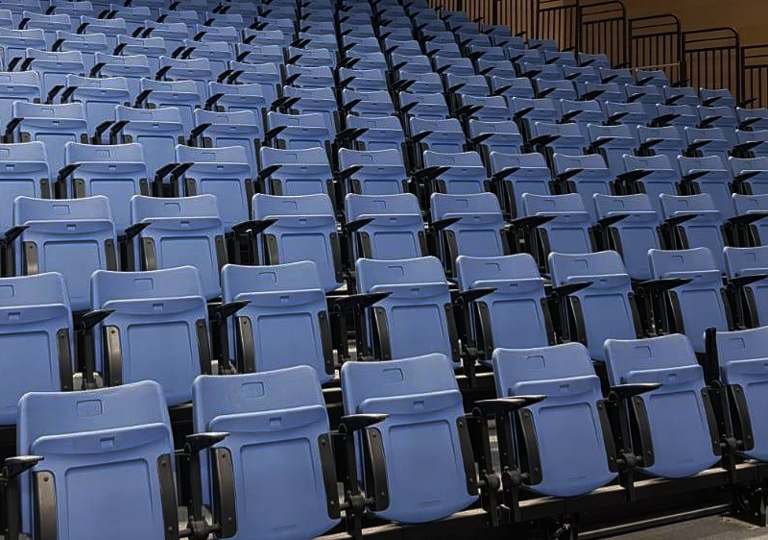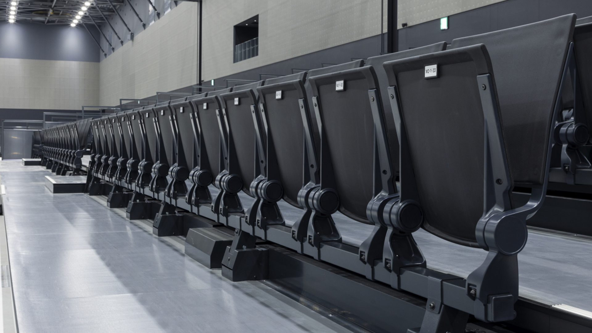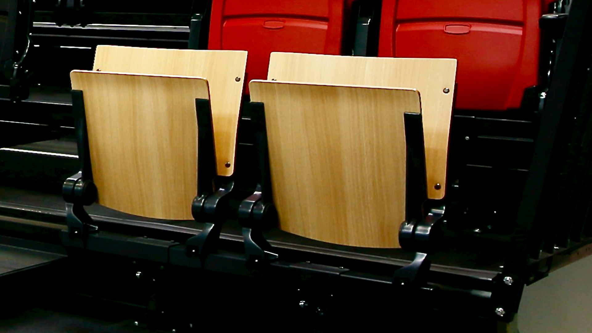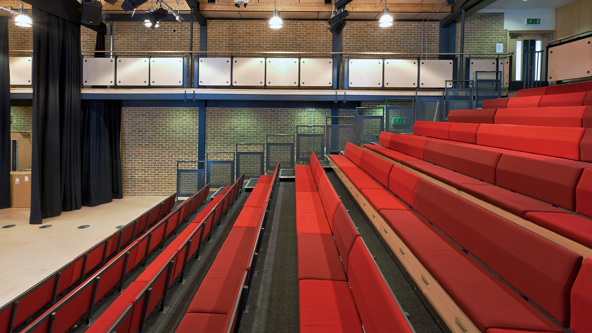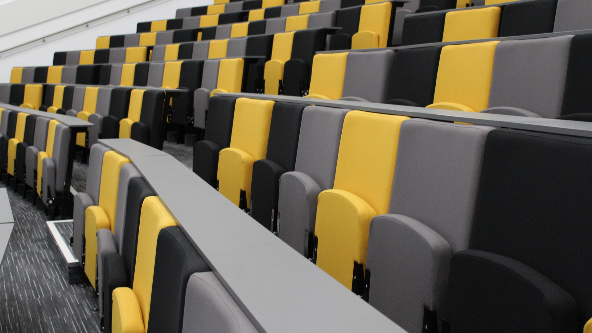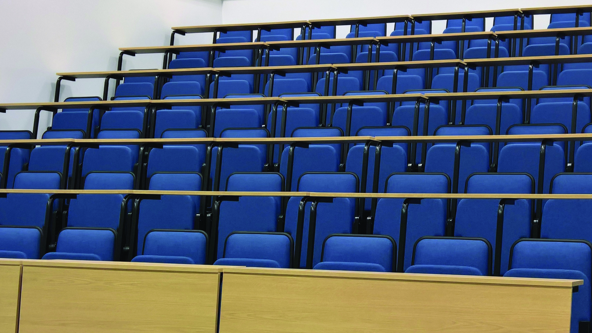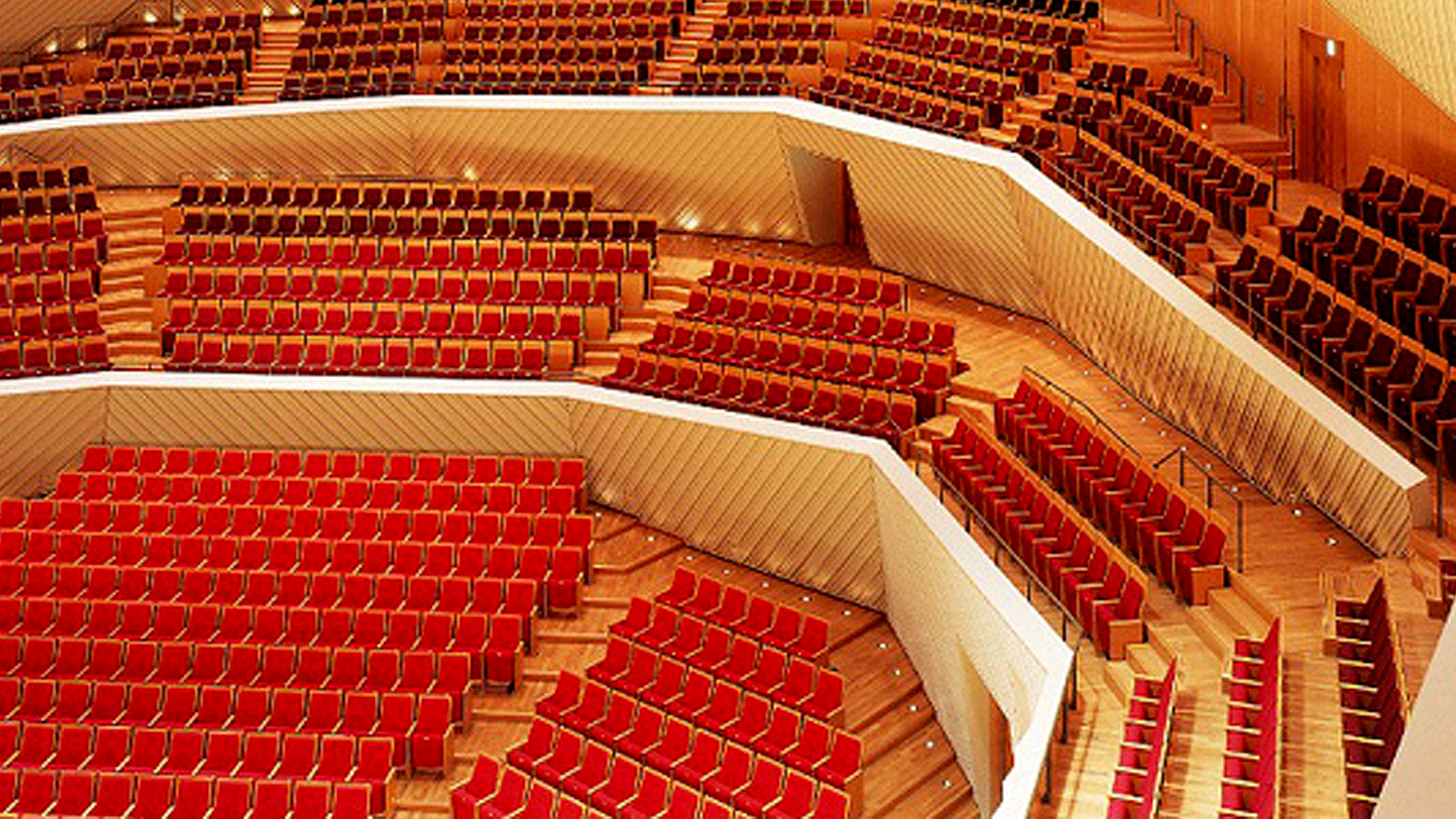- Features & Benefits
- Options
- Dimensions
- Downloads
- Compatible Chairs
Sound structural support for your seating

If you need a permanent tiered structure to support your rake of seating, Audience Systems can supply chairs and tiering as an integrated package.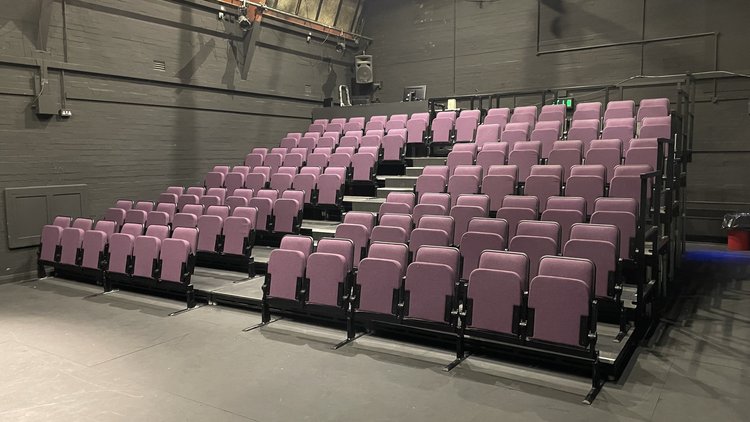
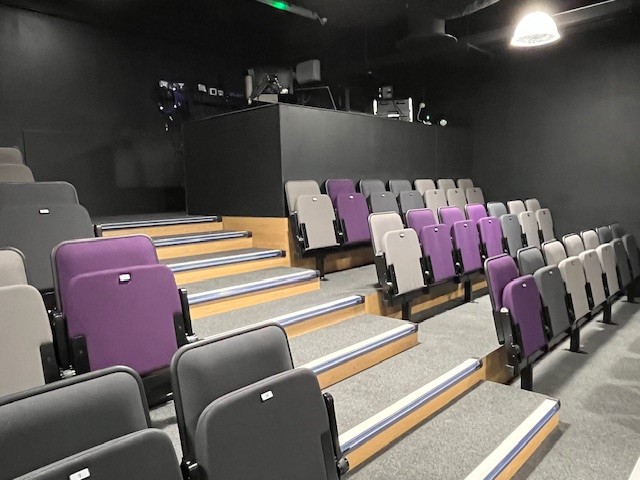
Fully Adaptable
Choose from straight, curved or faceted designs.
Standards Compliant
Complies with British and European standards for strength and stability, with standard load bearing capacity of 5kN/m2.
Finished to your Requirements
Some standard finishes are available; however we can be flexible and finish the tiering to blend with your interior design. Please talk to us about your requirements.
Air Delivery
Your chosen air delivery system can be integrated into the tiering. The tiering itself can be made as a sealed plenum if required, to eliminate the need for complex ducting.
Robust Construction
High tensile steel frame with 25mm WPB plywood decks.
Fixed Tiering Options

Each tiering structure we install is to a bespoke design. Therefore a wide variety of customisation options are available. If you don’t see what you want below, please just ask.
Access Steps and Ramps
Allow ingress and egress from higher tiers
Access Hatches
For occasional access beneath the tiering for maintenance and to reach other services.
Safety Railing
In a variety of designs. Please download our datasheet for details.
Nosing and Trims
As standard, we provide Gradus NSL 01 nosings to aisle steps and Gradus PKS 50 nosings to non-aisle tier edges. However we can integrate custom nosings to your specification.
Aisle Safety Lighting
LED aisle waymarking for audience safety during egress and ingress. We have a standard lighting option or can integrate lighting and nosing to your requirements.
Side and Rear Cladding
Available in a variety of finishes to tone with the building’s interior. Painted finish as standard; veneers and laminates also available.
Fire Retardance
Flame retardant decks can be supplied as an option
Deck and Riser Finish
Natural ply finish, carpeted finish. Heckmodwicke Supacord carpet as standard or other suitable carpeting to your specification.
Air Handling
Air grilles can be included within tiering risers to incorporate tiering into the building’s air circulation system. The tiering can also be installed as a sealed plenum to remove the need for complex ducting to the air grilles.
Dimensions

Row Depths
Any – as specified by customer
Row Risers
100-570mm
Downloads

Download the specification sheet.
Compatible Chairs





