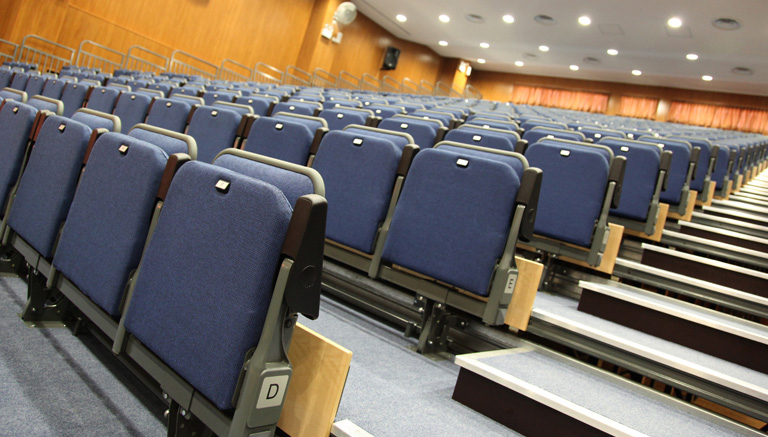
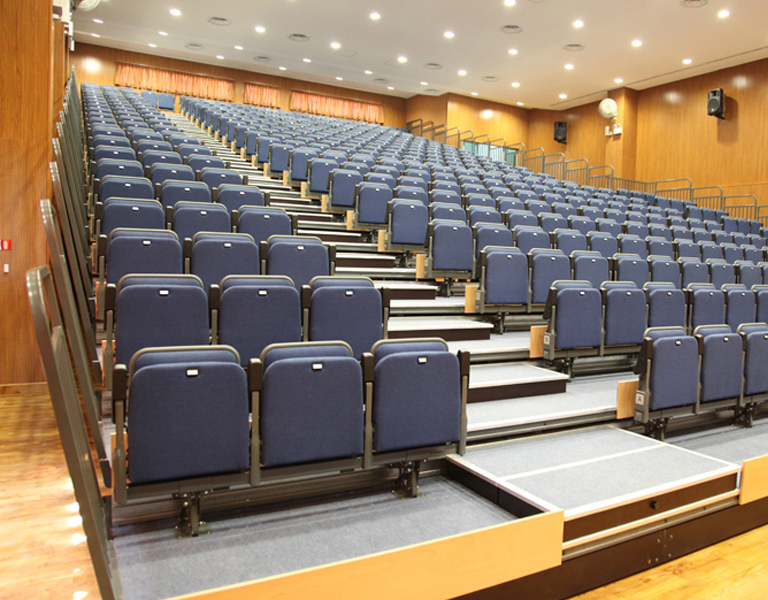
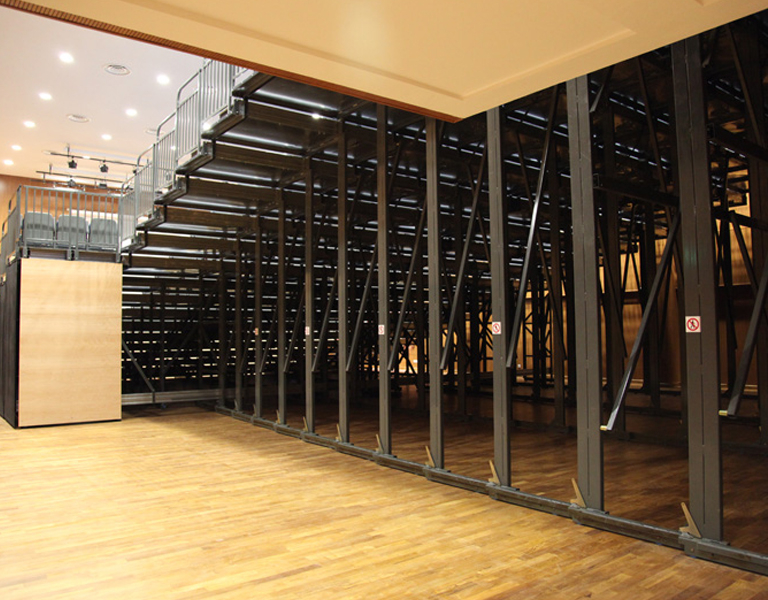
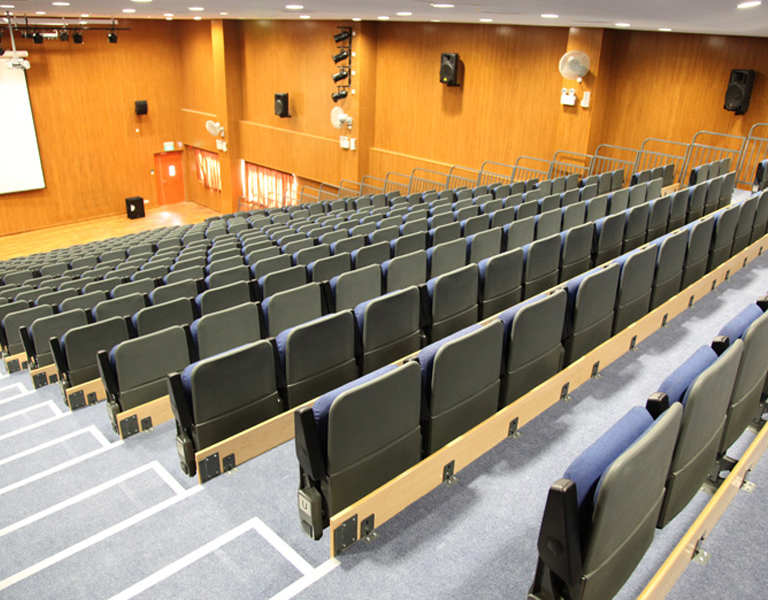
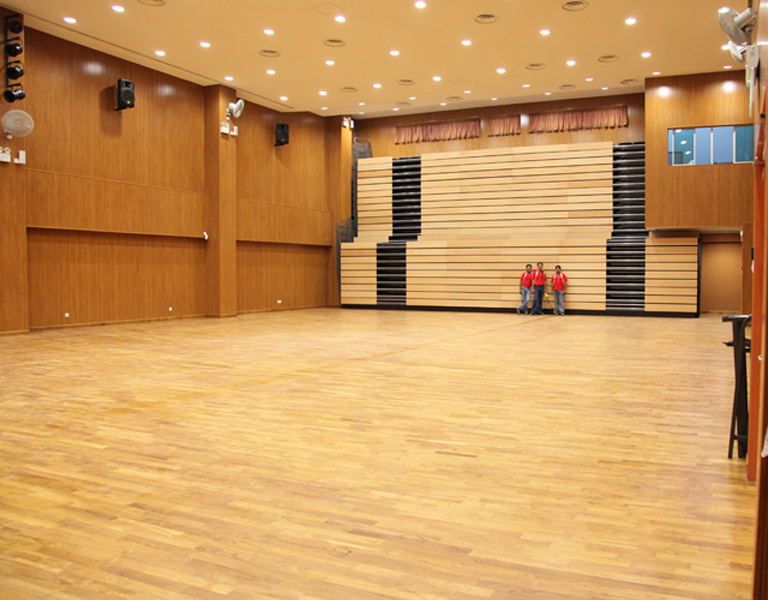
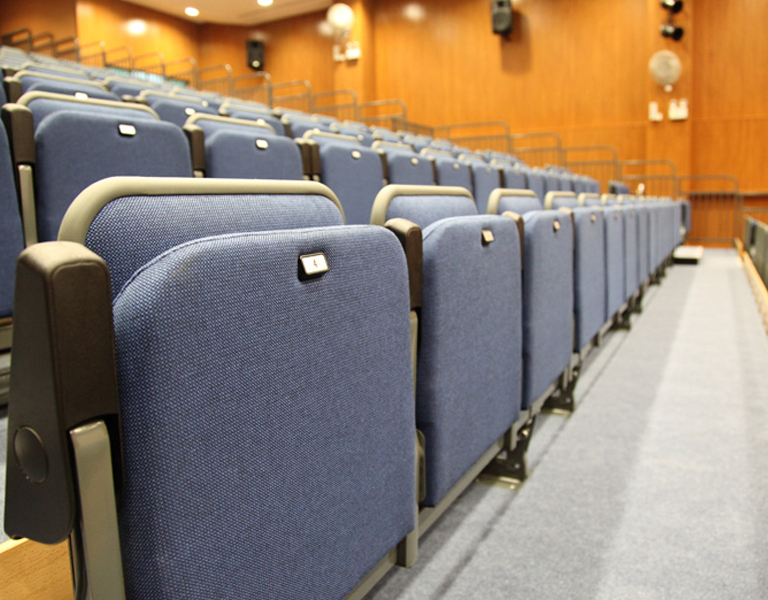






 400 seats
400 seats
The architect, Timothy Wong of Interconsultants Pte Ltd of Singapore, worked with Audience Systems from the earliest conceptual stage and the hall was designed with a particularly high ceiling to accommodate 408 people over 22 rows of retractable seating.
At nearly 6m high, the retractable system had to be specially engineered to close in a “double stack” formation to ensure the stability and safety of the closed unit. As an added complication, the lower rows had to be wider than the upper rows to allow the closed system to fit around a protruding control room.
The chairs chosen by the school were Espace 628 models. These folding chairs are popular for their elegant appearance and their small closed profile, allowing students ample room to move along the rows and into their seats. The chairs feature tough plastic panels on the seat backs, giving them added resilience in a school environment.
As is not uncommon with new buildings, the room once constructed differed very slightly from the initial architect’s plans, and Audience Systems then had to make the retractable seating system work within the tightest clearances, even changing the rail design to help achieve the final fit. The result however is an extremely smooth running system which allows the school to create a ready-to-use auditorium in just 10-15 minutes – a fantastic amenity in a much-used part of the school.