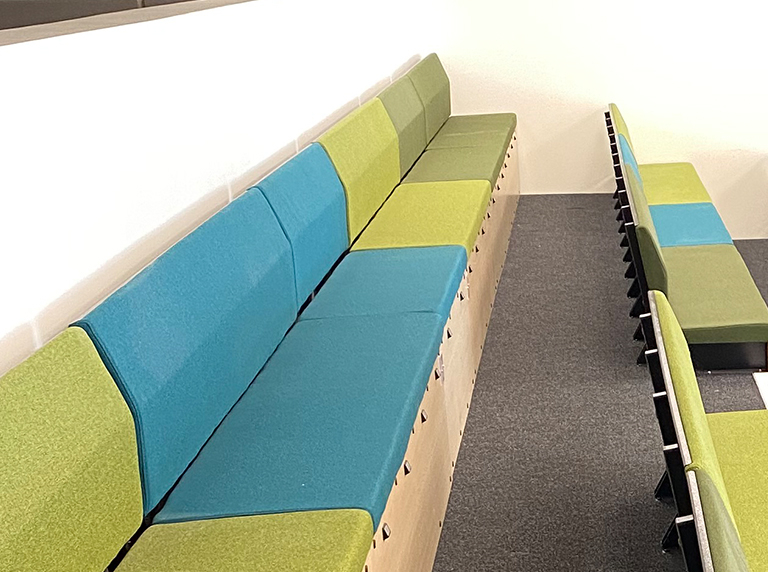
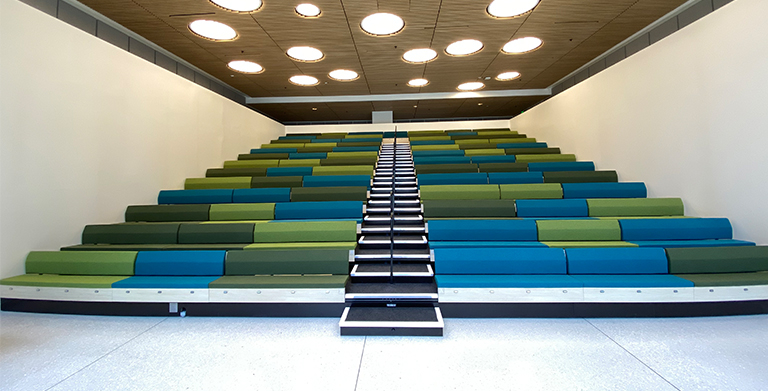
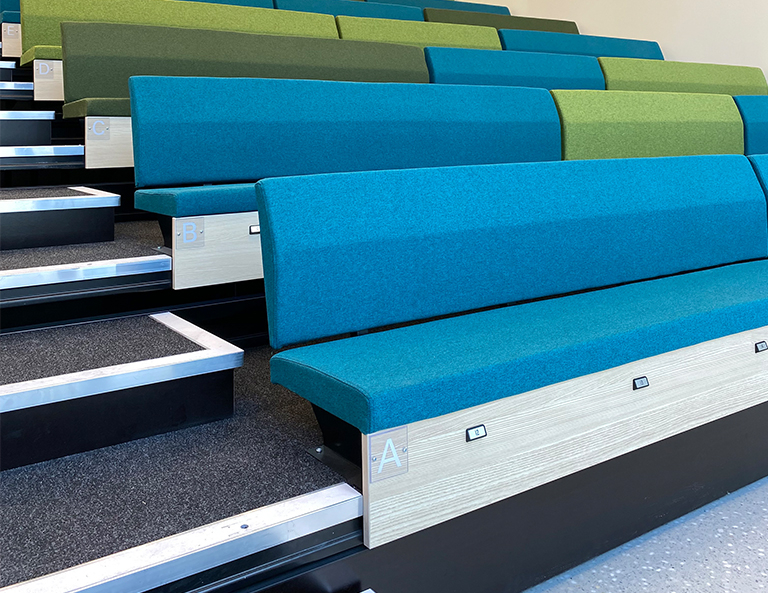
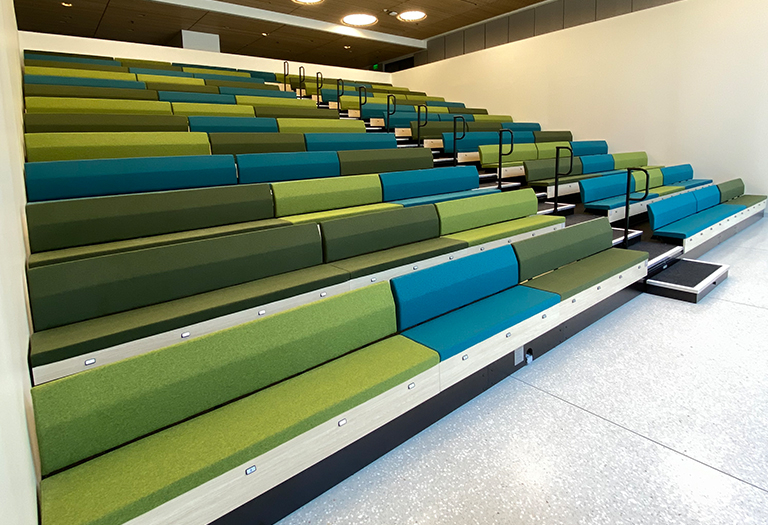
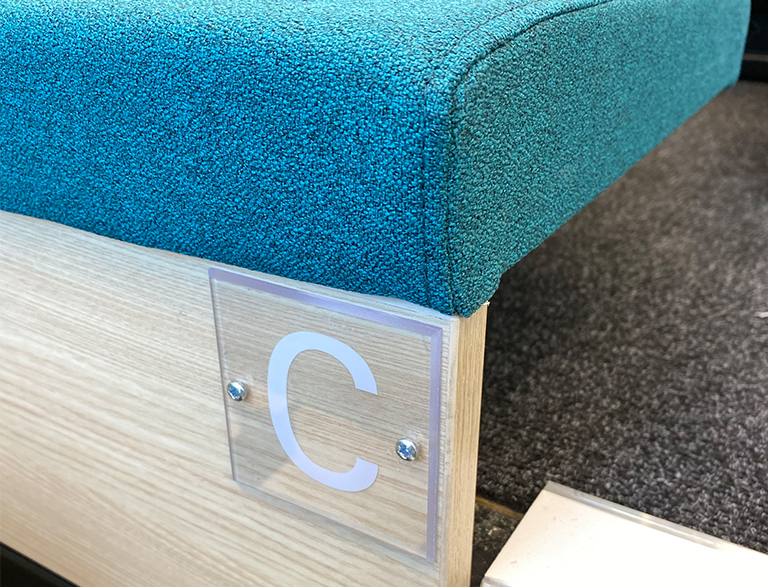
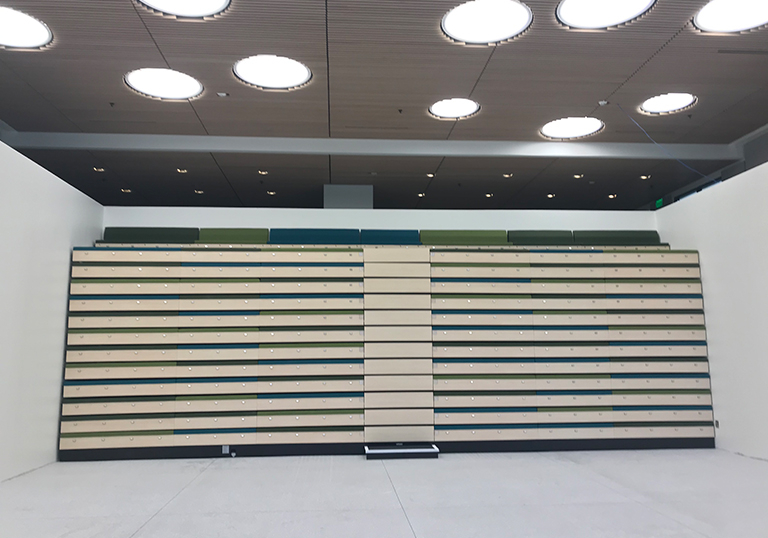






 288 seats
288 seats
This appealing auditorium is a small part of the story of the restoration of Fulton Central Library – a brutalist landmark in Georgia, USA
Brutalist buildings often split opinions, and the library was initially scheduled for demolition and rebuild, until the Fulton County government decided instead to preserve and re-imagine it. This not only meant a massive reduction in the project’s carbon footprint, it also saved last remaining building by renowned architect Marcel Breuer. The refurbishment however involved taking the building back to its shell and starting the interior anew.
The re-plan brought more light into the building, both through careful layout planning, and through the addition of windows to the stark facade. Even the new windows were contraversial, with purists preferring the exterior to remain as the architect intended. But in the end, livability and light won out.
Inside the building, the new auditorium and events space on the 5th floor has retractable seating by Audience Systems, complete with “Chorus” benches. Quick to pack away, the seating nonetheless offers clean lines and a beautiful finish. The retractable platforms close under power allowing the library to quickly change the space’s use. When the seating is folded back, timber fascias help the closed platforms to sit quietly in the space – as is appropriate in a library! The attractive space is also available to be hired.
To find out more about this building, and see the rest of the renovation, visit website of architects Moody Nolan here.
The General Contractor on this project was Winter Johnson Group; Architects were Moody Nolan and Shape Architecture Studio. Audience Systems worked through our knowledgeable Georgia representative, HE Hodge.
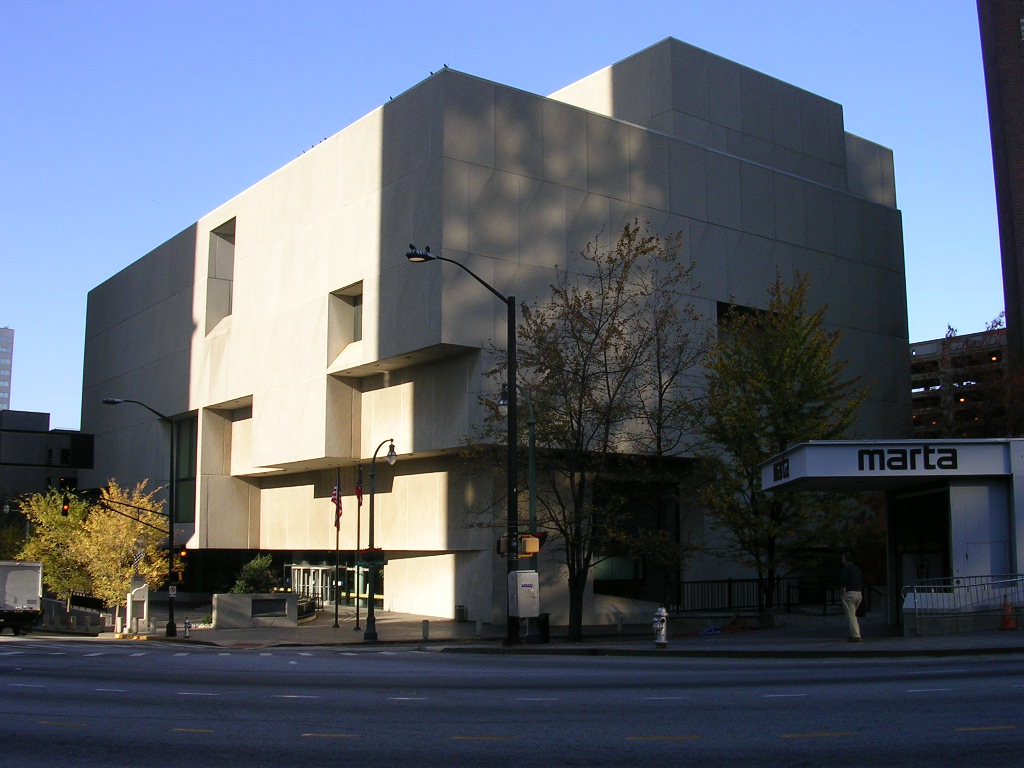
The exterior of the library before renovation