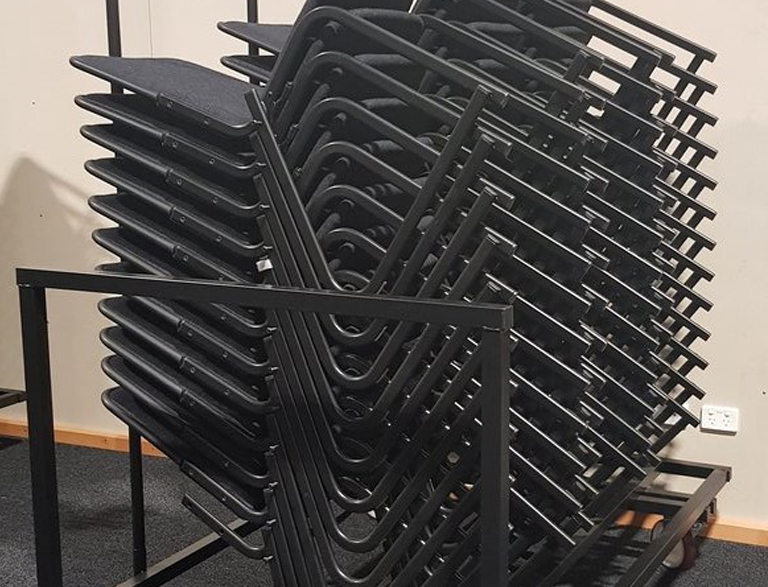
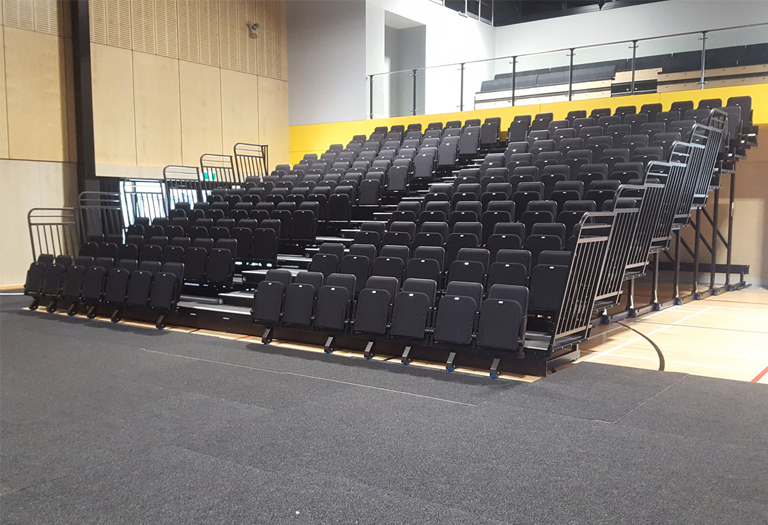
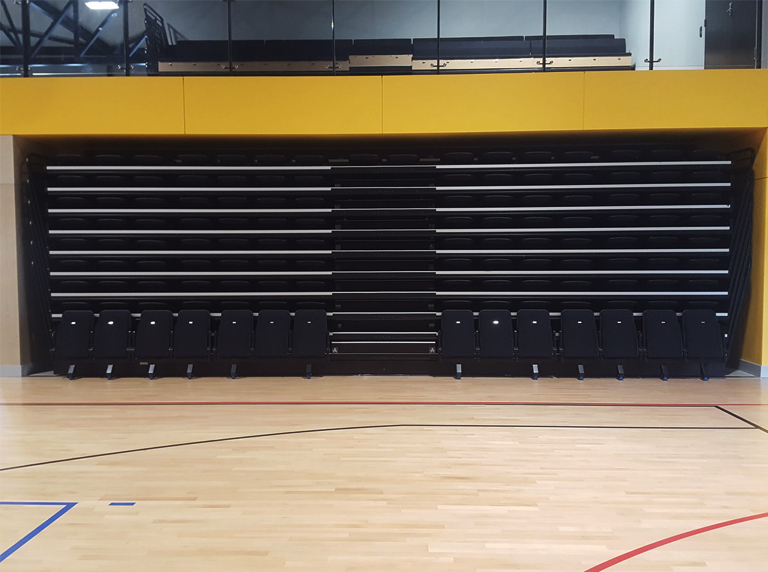
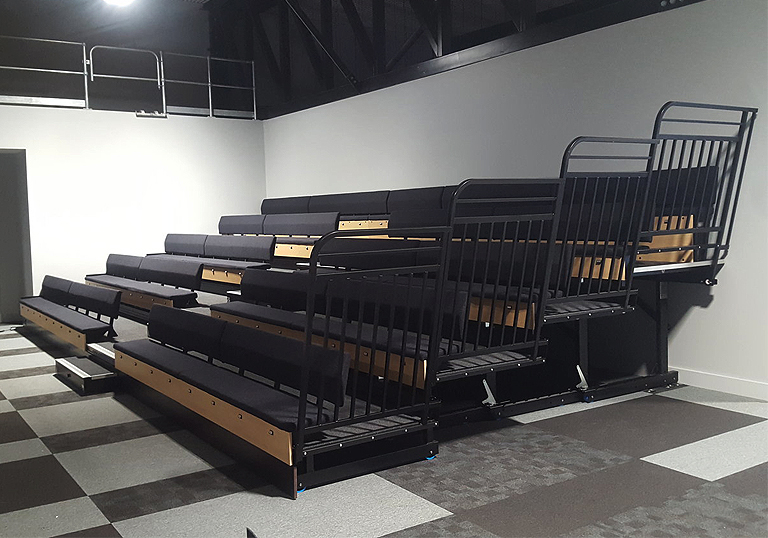
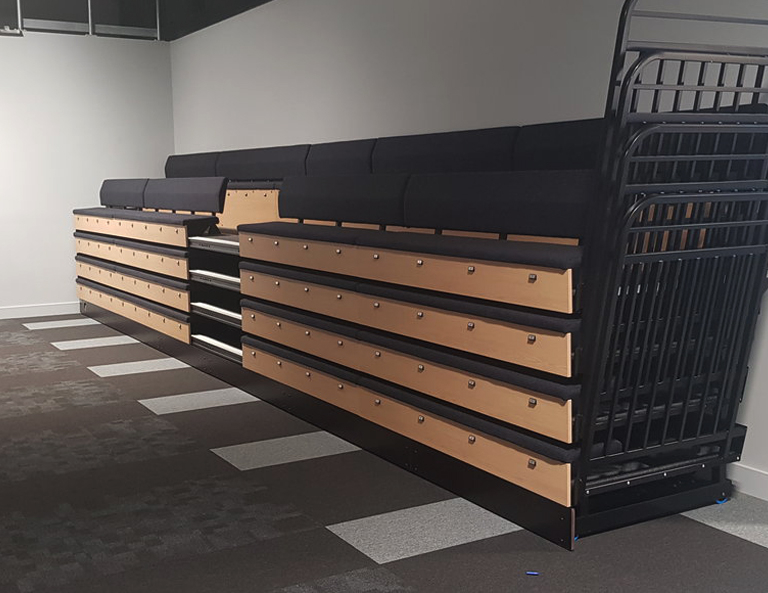
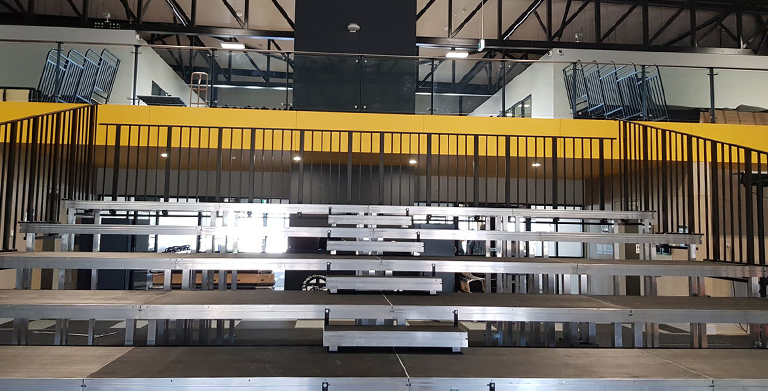






 1008 seats
1008 seats
Architect: SHAC
Contractor: North Construcion
We undertook this large, mixed seating project at St Philips College, Cessnock in conjunction with our Australian partners Maxwood Technology, who also installed the Junckers sports floor.
The new multipurpose sports facility at the college is part of a large development programme this expanding school is undertaking. The facility can seat 1000, with the seating closing away to reveal a large purpose-built basketball court.
The solution for this complex space involves a range of our products. On the ground floor, two retractable seating units with fold-down Accolade chairs provide 312 tiered seats. These close away into recesses to keep the space clear when they’re not in use.
Between the two retractable units, a third set of tiered structure can be deployed if needed – a demountable system made up of our robust Trenomat Multi staging units.
In front of the tiered seating, Venue chairs, which stack on trolleys when not in use, can be laid out on the flat floor, and linked to create rows.
In addition, up on the balcony behind, there are two more retractable units, this time with comfortable upholstered Chorus benches with backrests to create 191 more seats. The result is a truly flexible hall – and a great showcase for our products! We hope all the pupils and staff in Cessnock enjoy their new facility!