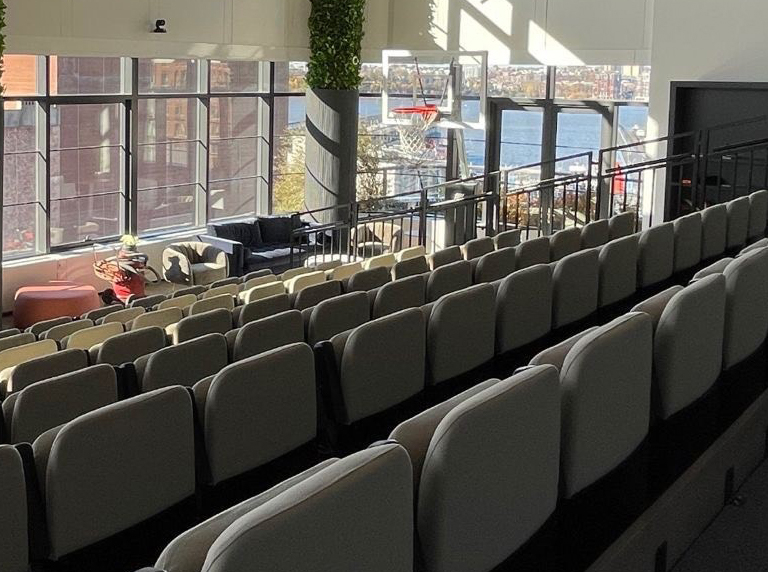
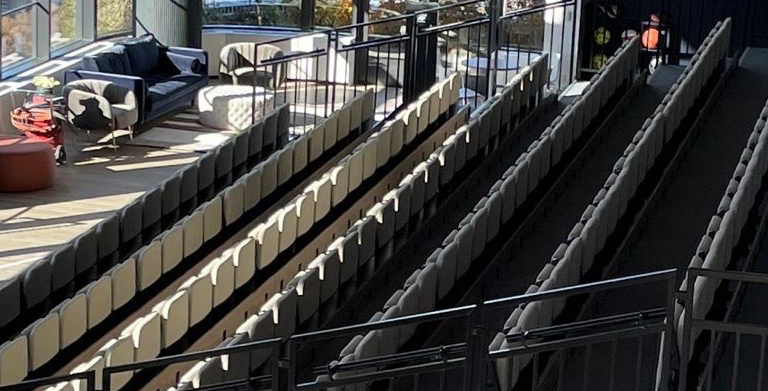
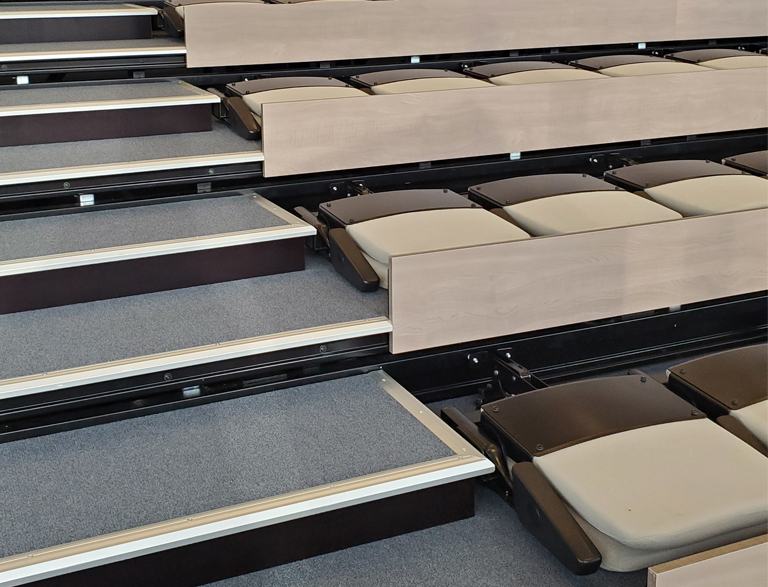
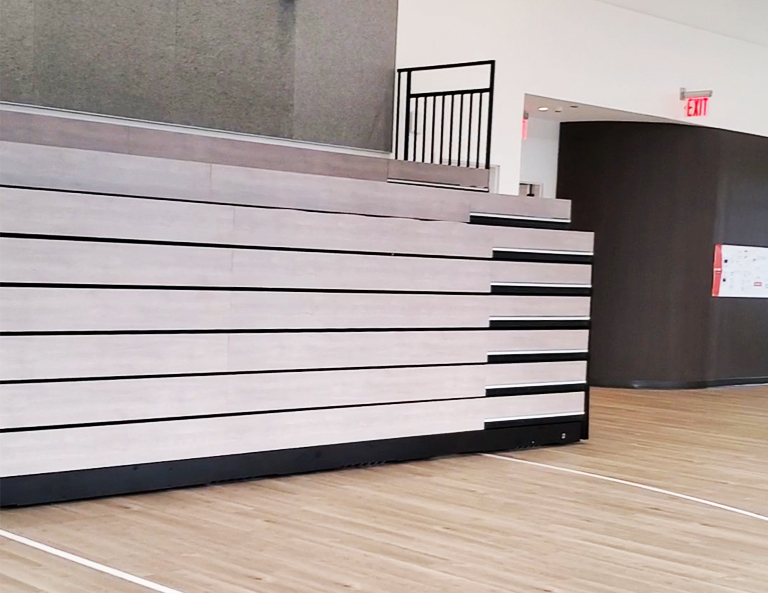
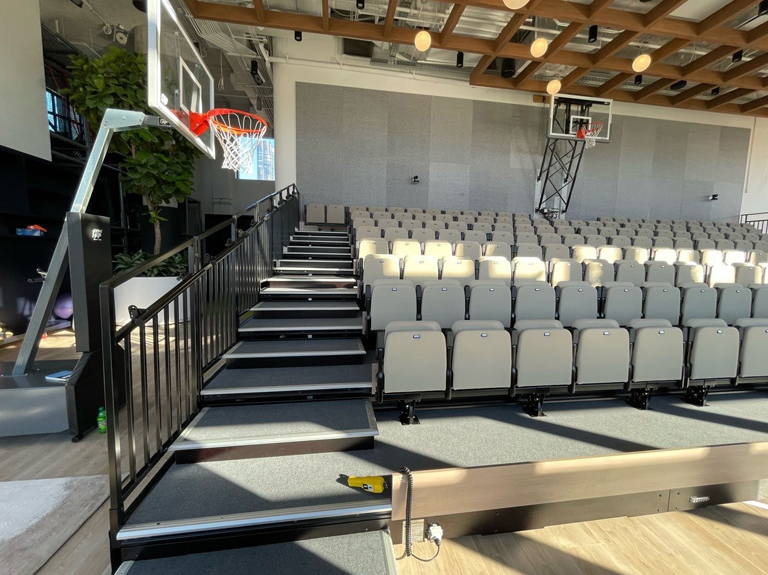
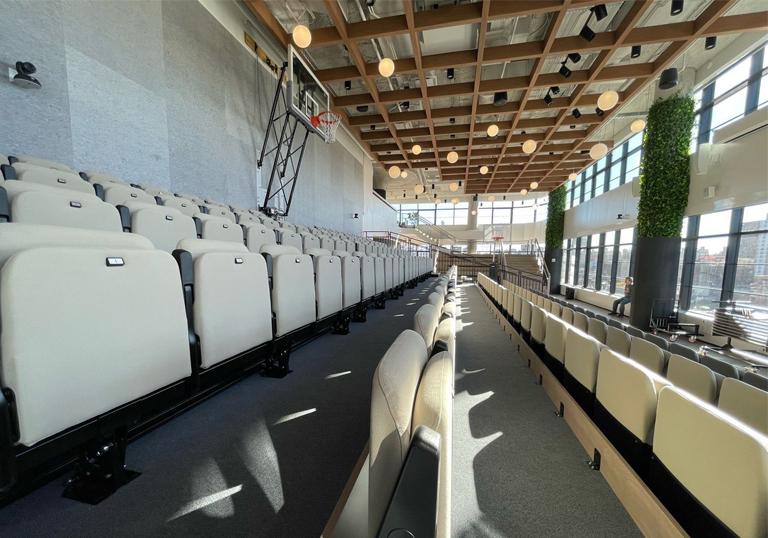






 184 seats
184 seats
Next Jump is the provider of “Perks at Work”, an employee benefits scheme used by 70% of Fortune 1000 Companies. It also runs leadership training programmes and provides software for HR departments.
Next Jump is a pretty unique place to work. The company is famous for its “no fire” policy, encouraging employees to take risks and learn from their mistakes. It also has no HR department, and all employees spend 50% of their time on people and culture matters. This emphasis on people has fired the design of Next Jump’s new FLAGSHIP office. Yes, people can meet and work there, but the building also offers employees numerous opportunities for well-being, self-development, bonding and relaxation. These include a gym, yoga studio, hair salon and spaces for cooking classes and movie nights. There is even somewhere for kids to do homework.
Audience Systems’ seating is a retractable system in a large area which doubles as a gathering space and basketball court. Opposite the retractable seating are some fixed “hangout steps”. With the building shell already complete when the seating was to be installed, the retractable system was specially designed in small sections so it could reach this tenth floor space via the freight elevator. The seating closes away under power at the press of a button, and features a sharp palette of finishes, including fascias to match the room’s interior, LED lighting, and our smart, space efficient Espace chair.
The project was completed in association with our experienced US partner Titan Carter. You can watch a tour of this ground-breaking workspace below.
This project was completed in collaboration with: M Moser Associates, Titan Carter