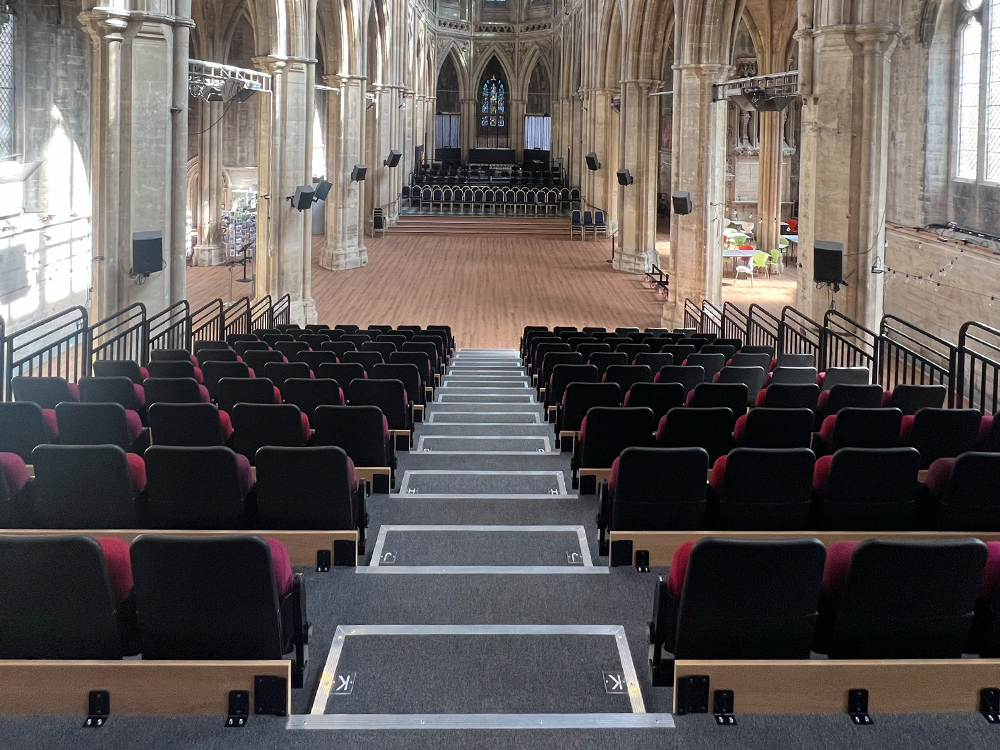
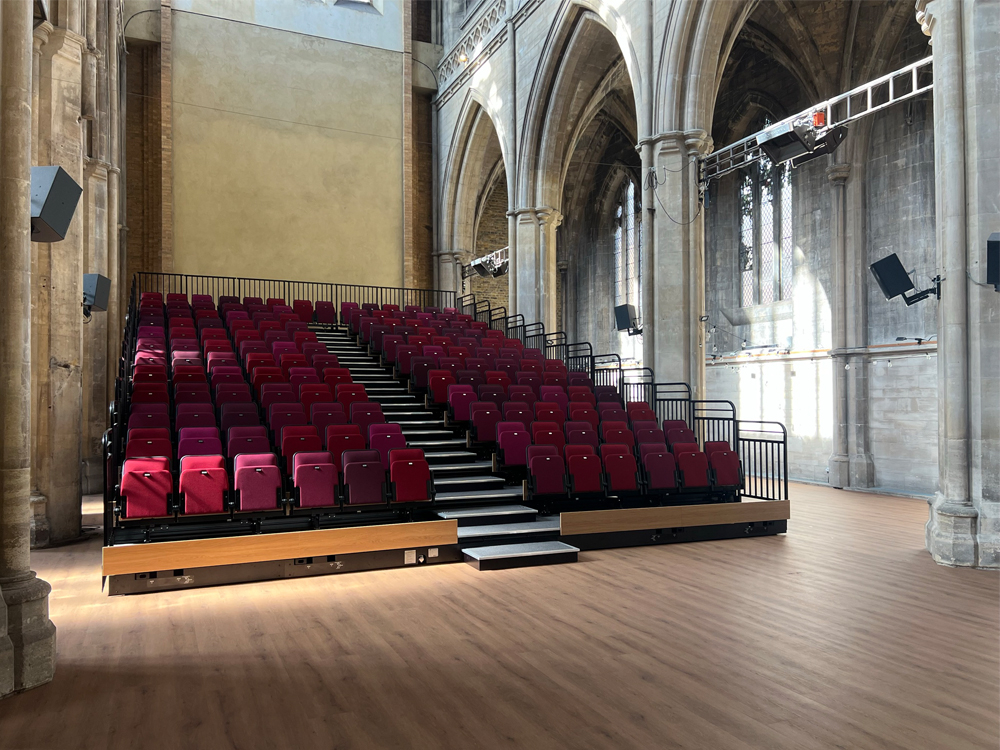
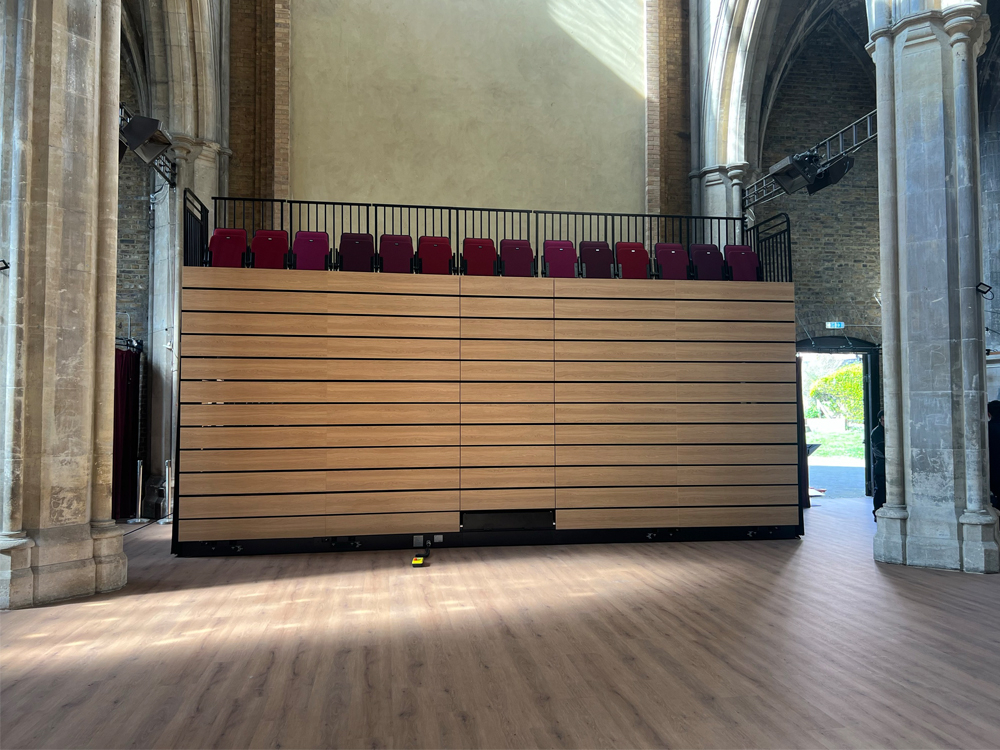
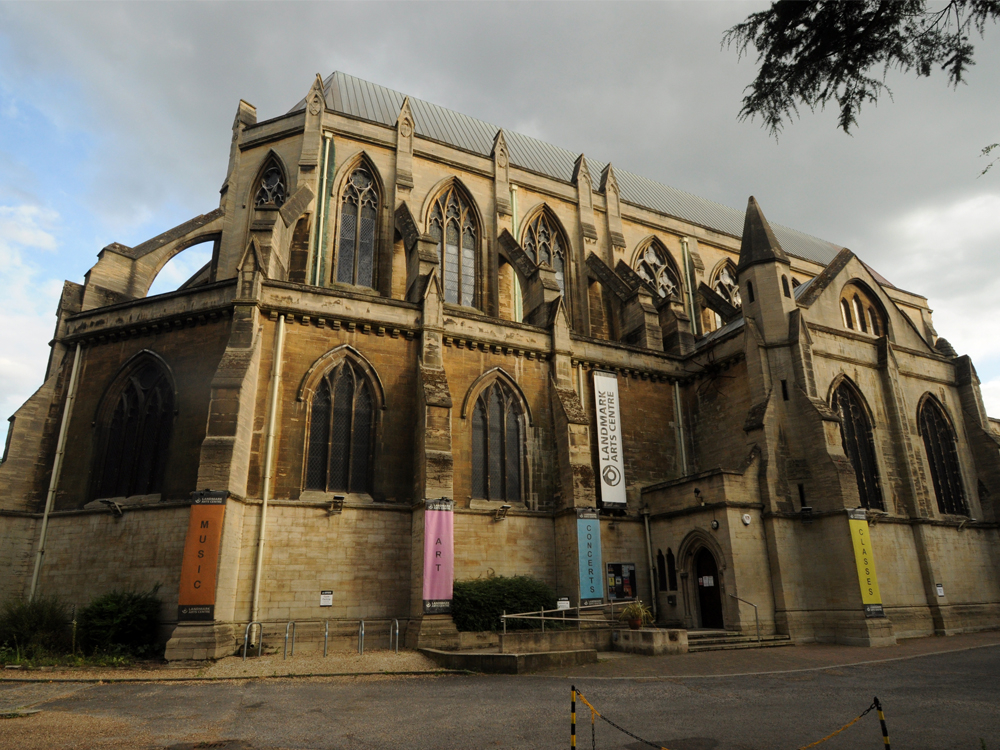
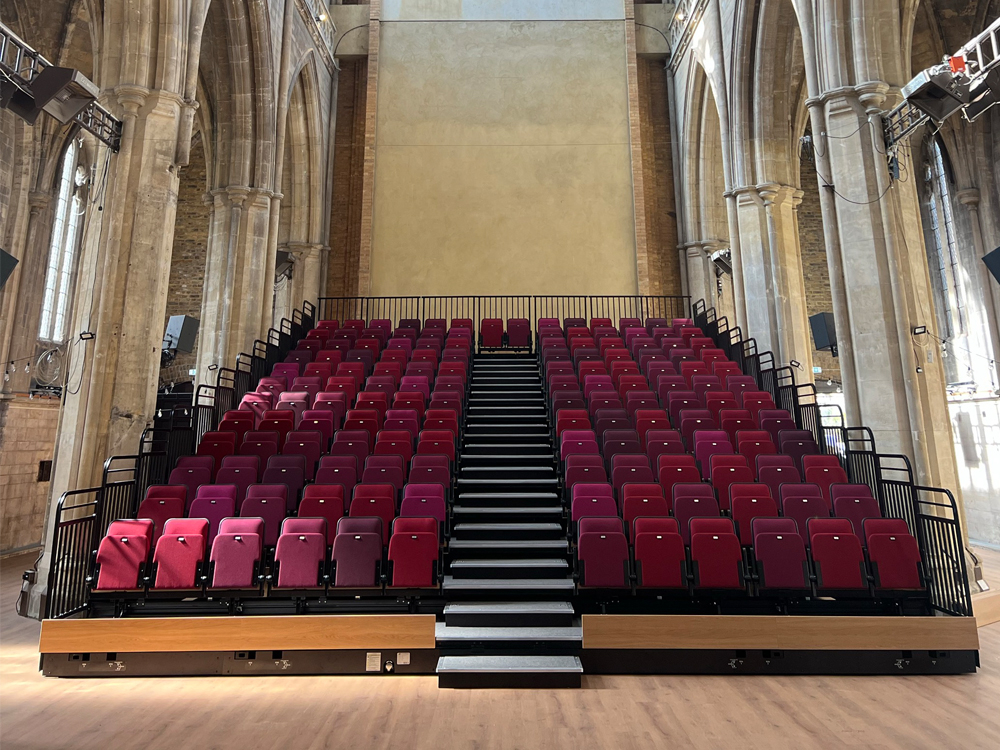
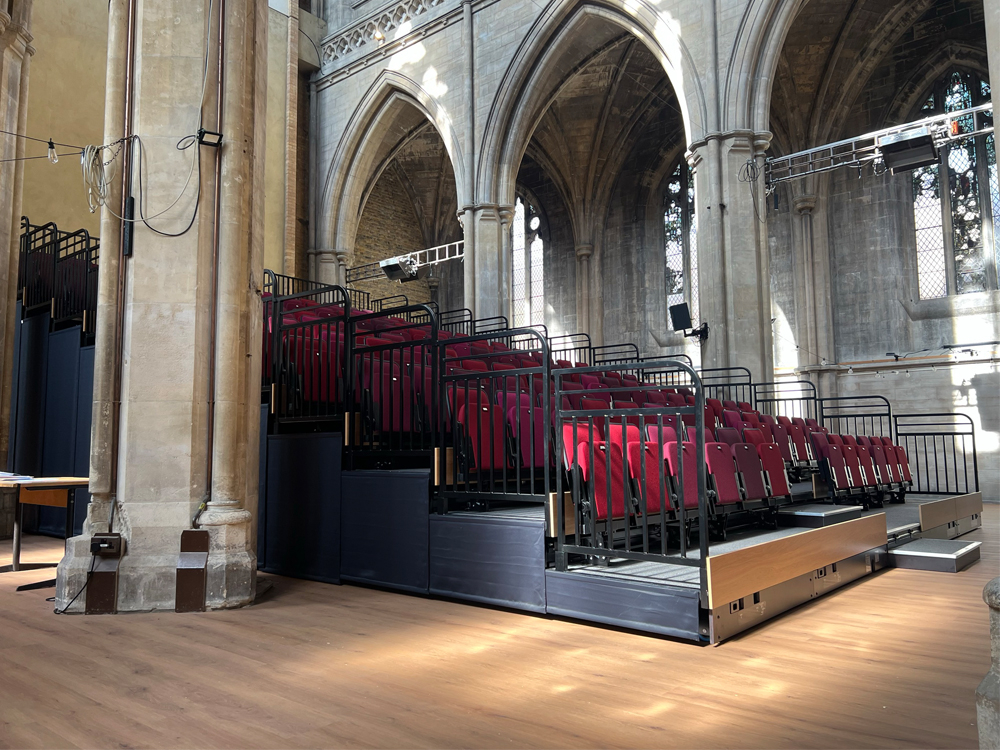






 146 seats
146 seats
Located in a former church, Landmark Arts Centre is a vibrant arts venue in Teddington, UK, offering everything from live music and comedy to workshops, exhibitions and art classes.
A church building is of course a challenging one for an installation of retractable seating. Landmark Arts Centre has a long, narrow central seating area (around 25m long by a very tight 7m wide) flanked by substantial stone columns. Previously, audiences had been accommodated mostly on stacking seats, with only the back four rows on tiers of demountable staging. The whole auditorium took around three hours to set up, and needed a large amount of storage space.
So what were the team at Landmark Arts trying to achieve with the new seating system? “Better views, better comfort, and a better overall experience for the audience,” says Colin Newton, Facilities and Operations Manager. “We also wanted the whole space to be more useable, and of course to cut down the setting out time.”
The seating provided is a 12-row retractable system, seating 146 people on upholstered Accolade seats in a warm mix of red and raspberry tones. With the whole length of a church to work with, the seating unit has a generous row depth, which has a huge effect on comfort.
“They really are nice comfortable seats with good padding and leg room,” says Colin Newton. “And it feels far more like a finished venue than it did before.”
The retractable platforms are a “travelling” system. This means that the closed platforms can be stored at the back of the room and then driven forward under power before being opened, bringing the audience close to the stage. The seating can also be set out with just a few rows open or all twelve rows open, so that smaller events can also be accommodated.
The seating unit is also used in an innovative way at Landmark Arts – as a partition. Because the closed platforms can be driven backwards and forwards, it can be used to divide the room. It doesn’t span the whole width of the former church of course, but it does make it easier to make full use of the space. The front of the room can be set up for an evening workshop for instance, while an art fair takes place in the space behind. And because the closed unit has fascias on the front and panels to the side, all of which blend with the building’s floor, it’s an unobtrusive divider.
Finally, how were Audience Systems to deal with? Colin Newton says, “There was lots of support and guidance from Audience Systems. We went to visit another seating installation, which was really informative for the trustees, as well as visiting the London showroom, where we were able to try out all kinds of seats. The guys on site were also great and very professional.”
Exterior photo by By Stevekeiretsu – Own work, CC BY-SA 4.0, Other photos by Audience Systems.