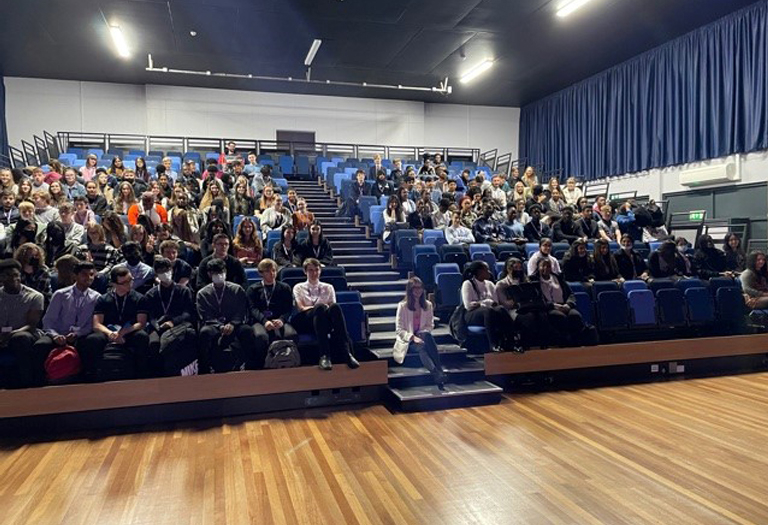
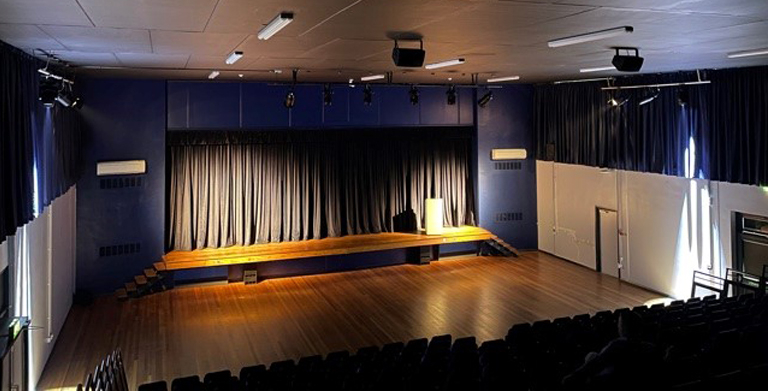
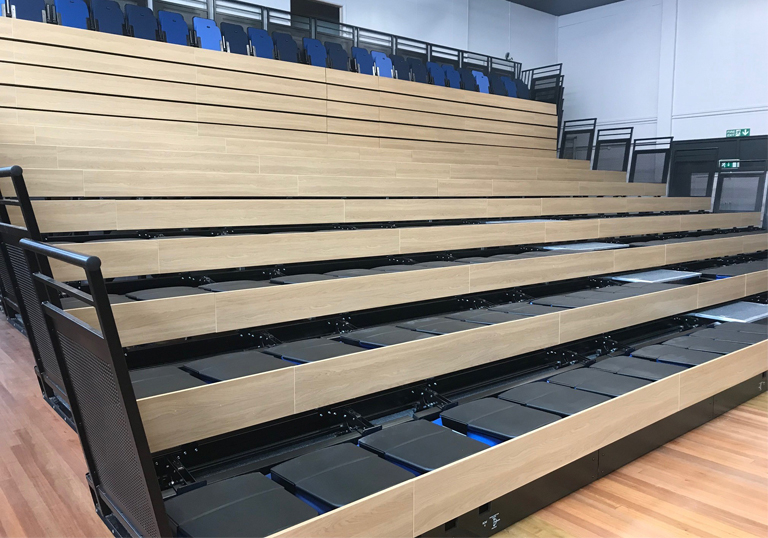
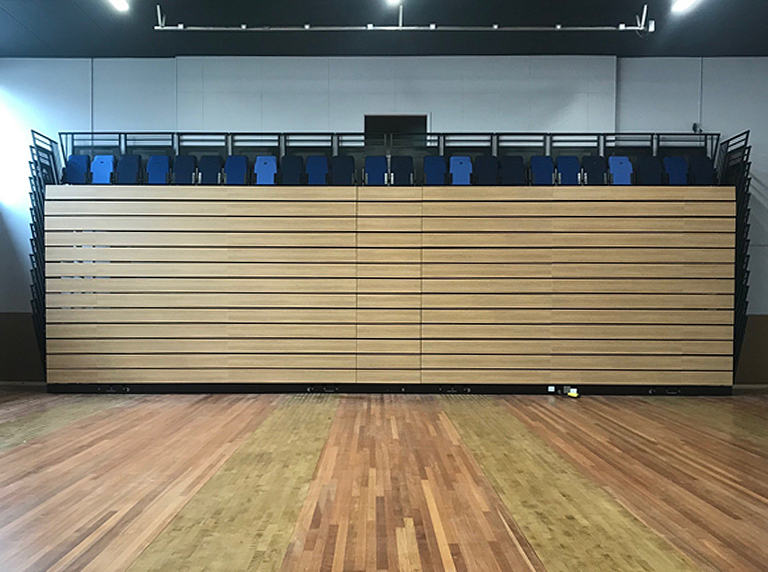
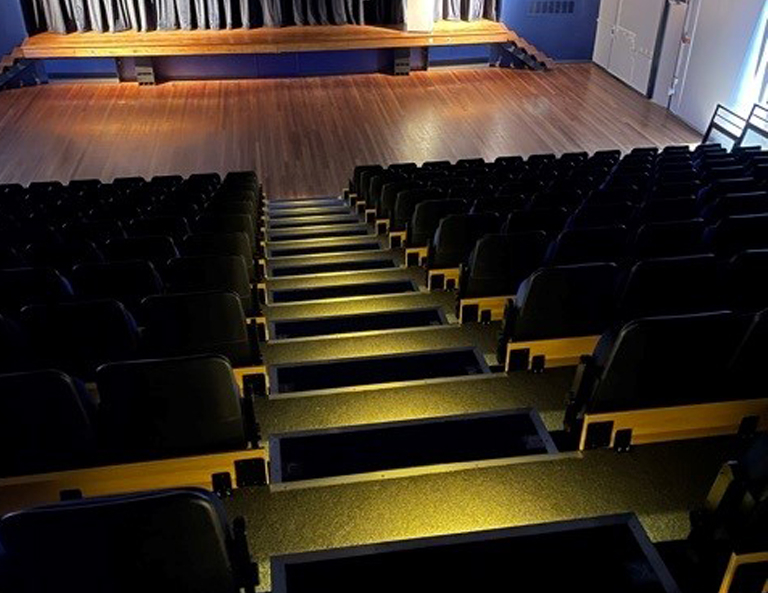
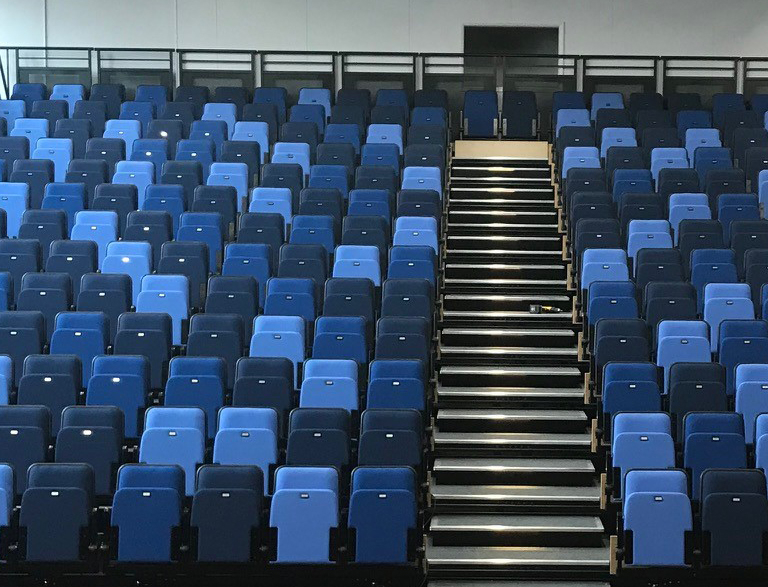






 288 seats
288 seats
Cardinal Wiseman Catholic School in Coventry has transformed its offering to dance, drama and arts students – and to the wider community – by turning its school hall into a modern theatre space.
The 1960s hall has been upgraded to become a high specification performance venue, complete with a 288-seat power operated retractable seating by Audience Systems, as well as state-of-the-art audiovisual equipment and lighting. To add to the appeal, the school have created a patio terrace outside, complete with lighting and a retractable canopy. All in all, it’s a perfect venue for atmospheric evening performances, and has already attracted the interest of clubs and organisations from outside the school.
Patrick Taggart, the school’s Director of Operations, explains what a difference the seating has made. “Having high specification facilities really tells a story about what the school is about. We have students in there every day benefitting from the seating and the presentation equipment. We have also had a number of students decide to stay on for sixth form to study drama, who would not otherwise have done so.”
There is also a massive operational and cost benefit. “Before, we used to have to set out and put away 250 plastic chairs every time we had a performance, which would take our site team one and a half hours. Opening this seating unit takes a minute and twenty seconds.”
“The seating is first class, and the process from A to Z worked really really well – from the initial quote through to design, through to the installation and sign off. Audience Systems really listened to what we wanted, and that made a huge difference.”
Specification Notes:
The TX telescopic platform system is power operated, opening at the touch of a button. The chairs fold down automatically, and the side rails simply nest on the side of the seating unit when it’s closed – they do not have to be removed. This all adds up to the 1 minute 20 second turnaround time.
The retractable platforms also include a ‘partial opening’ feature, which allows a smaller number of rows to be opened and locked safely into place. This gives the school even more flexibility – the first few rows can be opened to create more floor space or house a smaller group.
Chairs specified for this project are Audience Systems’ ‘Accolade’ model, upholstered in three welcoming shades of blue. Wraparound plastic panels are fitted to the back of each chair to extend the life of the upholstery.