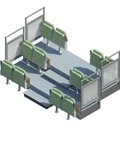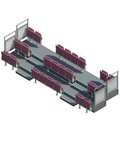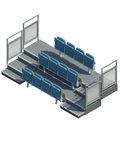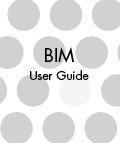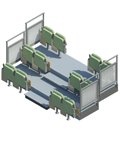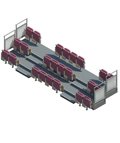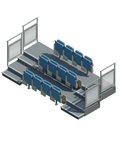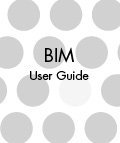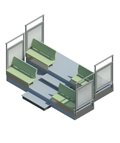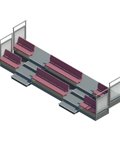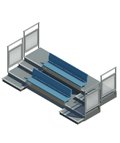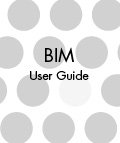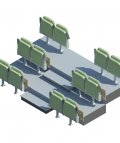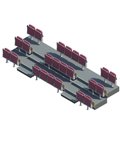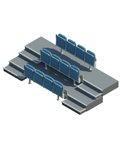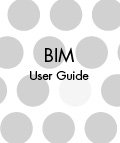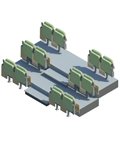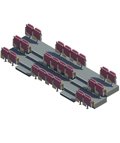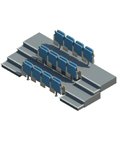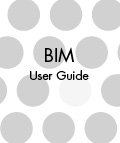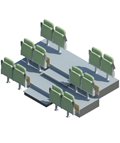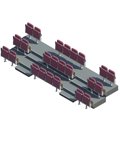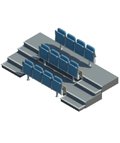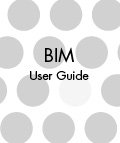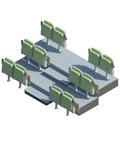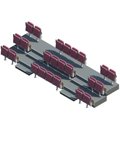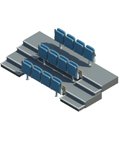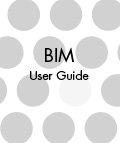BIM MODELS FOR RETRACTABLE AND TiERED SEATING
Simple, Accurate and Compliant
Below is a selection of BIM objects (or "BIM families", as they are sometimes known) in Revit format. We're pleased to say they are the most usable auditorium seating models you'll find, offering:
- Full COBie and PAS 1192-2 compliance
- Simple manipulation – enter a few parameters to create a system to fit your space
- Full functionality with a good range of parameters including seat widths and materials
- High quality of visual accuracy
- Manageable file sizes
How to Download
Just fill in some brief details in the form below, then select the type of seating model you'd like using the category drop-down boxes.
Stay in Touch
Once you have downloaded your model, please get in touch. We can offer you all the advice you need to make the very best use of your space and create a beautiful, effective solution.

